“Greywater-Ready” New Construction
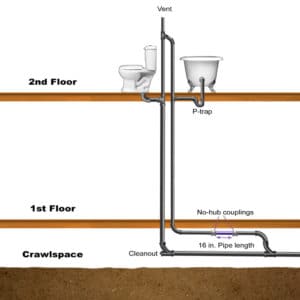
Greywater pipe runs into crawl space separately from blackwater pipe. Two no-hub couplings make it easy to remove a section of pipe and install the future diverter valve .
(Text in the first section is an excerpt from © Greywater, Greenlandscape by Laura Allen )
If you construct a home with a future greywater system in mind, it will be less costly and easier to install the future system. Architects, designers, builders, and developers can plan these “greywater-ready” buildings using a few basic design principals. Local or statewide ordinances can require this practice.
1. Estimate how much greywater will be generated and how much of the landscape can be irrigated. Plan to access enough of the greywater sources so the landscape can be irrigated entirely with greywater.
2. Create greywater accessibility points so that the greywater drains are accessible and able to be diverted into a greywater irrigation system. If greywater drains can’t be accessed below the building (in a crawl space or basement), create an access panel in the wall (see image) or a subsurface access point in the landscape (see image) before greywater combines with any toilet water.
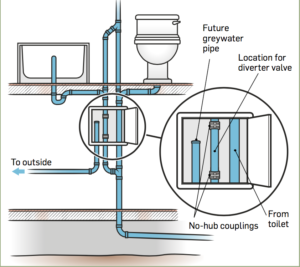
Before closing up the walls, install a greywater pipe to the outside of the building with an access panel where the diverter valve will be located. The diverter valve will direct greywater either into the pipe to the landscape or into the existing pipe to the sewer. Image credit James Provost in Greywater Green Landscape
3. Keep the greywater accessibility location as high in elevation as possible to allow for gravity-fed systems, and locate it so the greywater can access an irrigated portion of the landscape.
4. If the future diverter valve location won’t be easy to access for manual turning of the valve, make sure an electrical outlet is located nearby so an electronic actuator can be connected to the diverter valve for remote switching.
Options for Slab-on Grade Construction
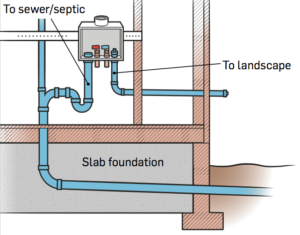
Install a dual-drain washer box. Plumb one drain conventionally to the sewer/septic, and outfit the other drain with a pipe to the outside of the house. A 1″ flexible tube can be snaked through this pipe for a future L2L system. Image credit James Provost in Greywater, Green Landscape.
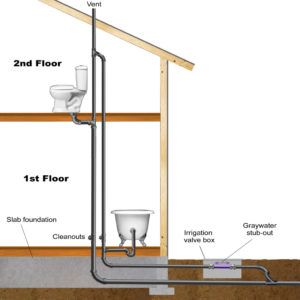
Keep greywater pipe separate from the toilet pipe until outside the building. Locate an irrigation valve box above the location for the diverter valve for future access.
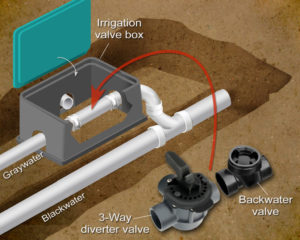
Close-up of location for future diverter valve
Ordinances to Encourage Greywater-Ready Construction
A few cities in the United States have passed local ordinances with the intention of requiring new construction to be made “greywater-ready.” Unfortunately there aren’t many examples of local ordinances that requires builders to make it truly easier to put in a future greywater system.
Below are a list of resources and information about existing and proposed ordinances.
- Greywater-ready-buildings-model-ordinance– this draft-ordinance was created by the Decentralized Water Policy Council to share with people working on local ordinances. There are diagrams to show how different types of buildings can be plumbed “greywater-ready.” Contact Greywater Action if you would like an editable copy.
- Ordinance language: Graywater accessibility points (stub-outs, access points, dual plumbing, or pass-through plumbing) must be included in all new construction, as well as in bathroom or laundry room remodels that alter the drainage plumbing of the fixtures, so that the graywater drains are accessible and able to be diverted into a graywater irrigation system. A graywater accessibility point is provided for all graywater sources identified from the Graywater Accessibility Chart. See diagrams for example configurations. If the future diverter valve location won’t be easy to access for manual turning of the valve, an outlet should be located within 10 feet of this location so that an electronic actuator can be connected to the diverter valve for remote switching. Exception: Buildings on small lots may not require all graywater sources from the chart to meet 100% of the irrigation needs. A designer may provide calculations to show how many sources of graywater will be needed to meet the irrigation requirements on the site instead of following the ordinance requirements.
- Ordinance language: Graywater accessibility points (stub-outs, access points, dual plumbing, or pass-through plumbing) must be included in all new construction, as well as in bathroom or laundry room remodels that alter the drainage plumbing of the fixtures, so that the graywater drains are accessible and able to be diverted into a graywater irrigation system. A graywater accessibility point is provided for all graywater sources identified from the Graywater Accessibility Chart. See diagrams for example configurations. If the future diverter valve location won’t be easy to access for manual turning of the valve, an outlet should be located within 10 feet of this location so that an electronic actuator can be connected to the diverter valve for remote switching. Exception: Buildings on small lots may not require all graywater sources from the chart to meet 100% of the irrigation needs. A designer may provide calculations to show how many sources of graywater will be needed to meet the irrigation requirements on the site instead of following the ordinance requirements.
- Discussion from Brad Lancaster about City of Tucson’s ordinance and how it evolved from being poorly designed to much improved.
City of Tucson’s Stub-Out Ordinance and example images from City of Tucson for implementing the ordinance.
- Gray Water Piping 1. All new residential dwelling units shall include piping to allow separate discharge of gray water for direct irrigation in accordance with table 2601.2. When feasible all gray water discharge piping shall be installed to allow for gravity distribution.
2. All gray water systems shall be designed and operated according to the provisions of the applicable permit authorized by ADEQ under the Arizona Administrative Code, Title 18, Chapter 9.
- Gray Water Piping 1. All new residential dwelling units shall include piping to allow separate discharge of gray water for direct irrigation in accordance with table 2601.2. When feasible all gray water discharge piping shall be installed to allow for gravity distribution.
- The City of Los Angeles has an ordinance, but it’s written too vaguely so builders can comply without actually making it easier to install a future greywater system, for example, the location to divert greywater could be 3 feet underground. Find the ordinance here. Here is the language:
- 99.04.305.1. Graywater Ready. Waste piping shall be arranged to permit the discharge from the clothes washer, bathtub, showers, and bathroom/restroom wash basins to be used for a future graywater irrigation system. The flow from the fixtures shall be piped separately, and shall, at a minimum, be adequate to supply the irrigation demand. The point of connection between the graywater piping and other waste piping shall be accessible (as defined in LAMC Section 99.02.202) and provided with signage that is satisfactory to the Department. 105
- EXCEPTIONS: 1. Buildings with a graywater system or water reuse system. 2. Sites with landscape areas not exceeding 500 square feet. 3. Projects where graywater systems are not permitted due to geological conditions. 4. Additions and alterations that use the existing building drain conditions.
- Pictures of installed diverter valves from Brad Lancaster

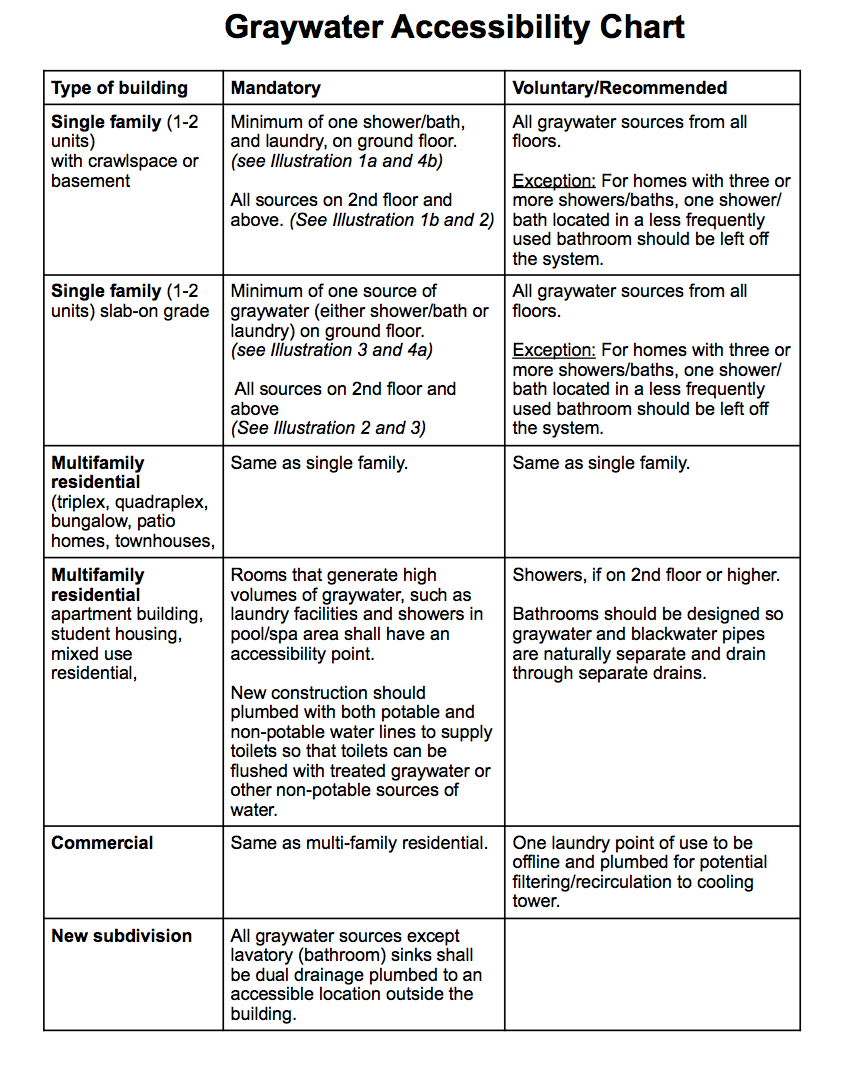
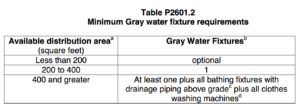 City of Tucson’s
City of Tucson’s